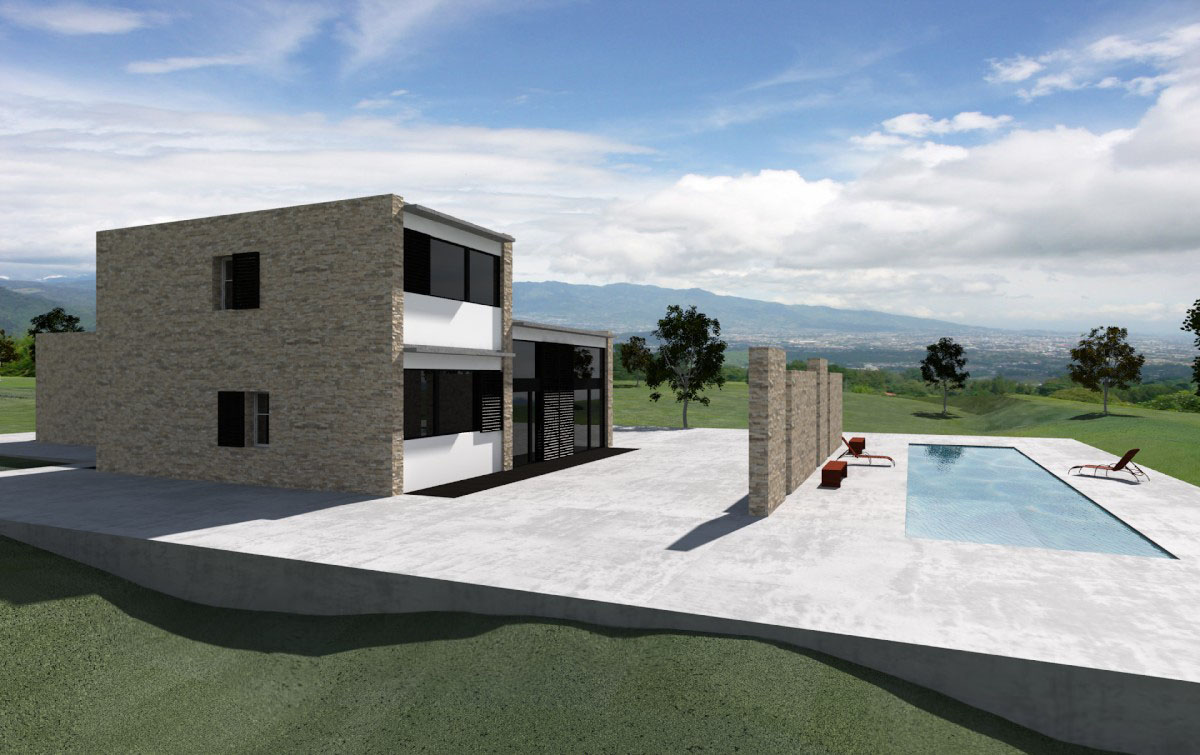Freelance visual designer Daniele Podda was contracted by Cad Connect to design a pilot project that demonstrates the BIM features of AECOsim Building Designer. Intended for use in classroom training, the demo builtout an expansive, EUR 10 million villa in Milan, Italy. The villa comprised two sections—one ground-floor level for daytime activities, and a second two-level wing for sleeping quarters and a study.
The structural composition consisted of a steel and iron skeleton with stone, reinforced concrete, or plasterboard coatings. The simulation detailed the windows and outdoor living space, as well as provided context in the form of panoramic views and background settings. Podda used MicroStation to render visualizations for use in training manuals.
Bentley Channel Partner Cad Connect provided technical support for this project.

